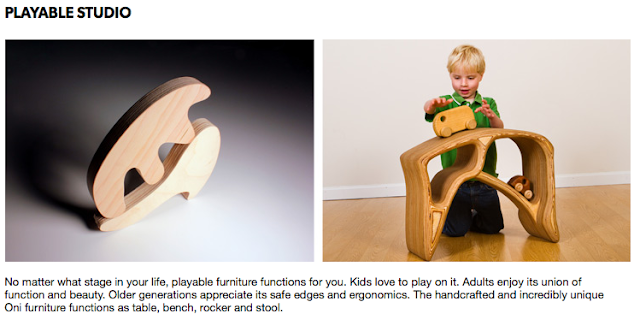 |
| Three Pears: Design For Modern Families |
Monday, 14 January 2013
Saturday, 12 January 2013
Musical Interactive Wall
Moment Factory -- which has plenty of experience producing live installations for clients such as Cirque du Soleil, Disney and Nine Inch Nails -- recently installed its first interactive musical wall in the otherwise stark emergency waiting room of CHU Sainte-Justine, a hospital for mothers and children in Montreal.
A light projector displays a rainbow-coloured musical sheet on the wall and motion sensors are set up to catch the path a user traces with their finger, playing the corresponding notes in sequence and displaying colourful representations of the shapes and sounds they create.
http://www.wired.co.uk/news/archive/2012-06/06/moment-factory-hospital-installation
Thursday, 10 January 2013
Modern Kid: The Interior Design Show
Wednesday, 9 January 2013
University of Gothenburg
| Helga Björg Jónasardóttir is a design student at University of Gothenburg in the Child Culture Design department in Sweden. Her piece, playbl, was shown in Milan this year in a group show of fellow students. Playbl, as pictured, is a multifunctional coffee table that fosters the co-existing needs of adults and children at the same time. |
The University of Gothenburg offers a masters program in Child Culture Design. The following excerpt from the university's website details a brief overview of the program:
Imagine a design specialization where the focus is on the perspective of
a child: On children’s play, pedagogy, development, culture, health and
above all on the tools of play. On the participation and inlfuence of
childen and youth on society. Imagine a design specialization that
utilizes the great existing bank of knowledge that has been accumulated
in Sweden, in such areas as play, health care, education and
communication. In the Fall of 2009 this vision became a reality at HDK-
School of Design and Crafts, Universtiy of Gothenburg, with the
introduction of the Child Culture Design Programme, CCD, a design
programme unlike any other.
|
Saturday, 5 January 2013
Mark Horton
| Converting an 8500 sq ft former Gymnasium into a three classroom pre-school for about 100 children, the idea developed of an s-shaped, canted wall which narrows and widens, made of studs and gypsum board. At the two bulges, where it is widest, the wall is three feet thick at floor level. Along the wall are openings for children to crawl through, sit in and peek out. Cantilevered planes jut out to provide spots for sitting or standing. Add colour and the wall becomes an abstract element for which the children constantly invent new uses. [The Little School is located in San Francisco, California, USA) |
Subscribe to:
Comments (Atom)

















